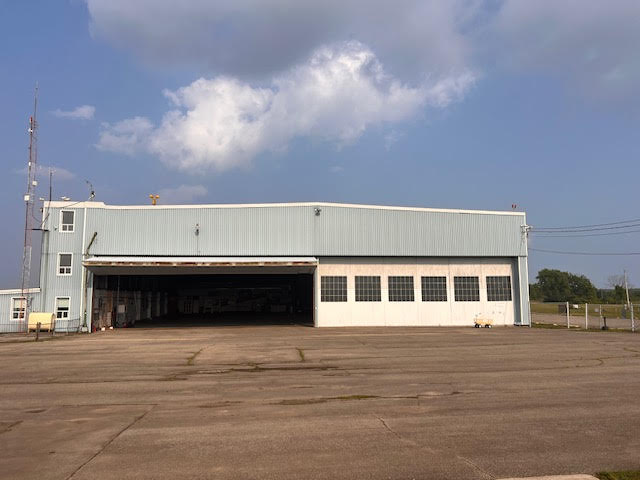HANGAR RENTALS
Hangar Rentals available starting at $650 per month

Hello fellow aviators
The Niagara Central Airport Commission is proud to announce the completion of its new 5-unit
hangar with direct access to Taxiway “A” and rear vehicular access for your vehicle parking.

HANGAR SPACE FOR RENT
Please complete the application attached below and send to info@niagaracentralairport.ca
If you require further information or a site visit call us at 905-714-1000.
Thank you for your interest in basing your aircraft at Niagara Central Dorothy Rungeling Airport and we look forward to you being part of our growth.
Download Hangar Rental Application (.PDF)
John Roy
Airport Facility Operator
BENEFITS INCLUDE:
The following basic benefits and specifications are provided for your review. Your comprehensive lease agreement document will incorporate these conditions as well as the lease terms.
-
Exterior maintenance; grass cutting, snow ploughing (within 1M of door)
-
Exterior lighting of hangar
-
Building Insurance (not your contents) provided
-
Property taxes are included in your fixed monthly lease
-
Storage of reasonable tools permitted
-
Individual hangar space separated by metal cladding
-
40 amp service with 3 electrical outlets
-
4 LED ceiling light fixtures
-
External parking for 1 vehicle
-
“Kit builds” permitted in hangar
-
Fuel discount: depending on the term that you request, a fuel discount of 1 cent per litre per years of term ( ie: 5-year term=5 cents per litre discount), up to 10 cents per litre maximum with a maximum of 400 litres per month (no carry overs to following months). Discount will be payable at the end of the term in a fuel credit)
-
Fuel must be for your aircraft stored in our hangar
LEASEE RESPONSIBILITIES
- Electrical use bill to be paid by tenant
- No other vehicles permitted in hangar
- Niagara Central Airport Commission will be named as an additional insured for a minimum of $2,000,000 for public liability and property damage
LAND LEASES-COMMERCIAL
We are accepting applications for aviation related commercial use leases for Hangars or Land.
LAND LEASES-PRIVATE
At this time, we are not offering land leases for private hangars.
For fuel price, click here
For Air Cadets, click here
For van rental and COPA, click here
Niagara Central Dorothy Rungeling Airport may be reached by email or by phone at 905-714-1000.
Facility Operator: Nik Mehta
The office is located in the administration building across from the main hangar.
-->

